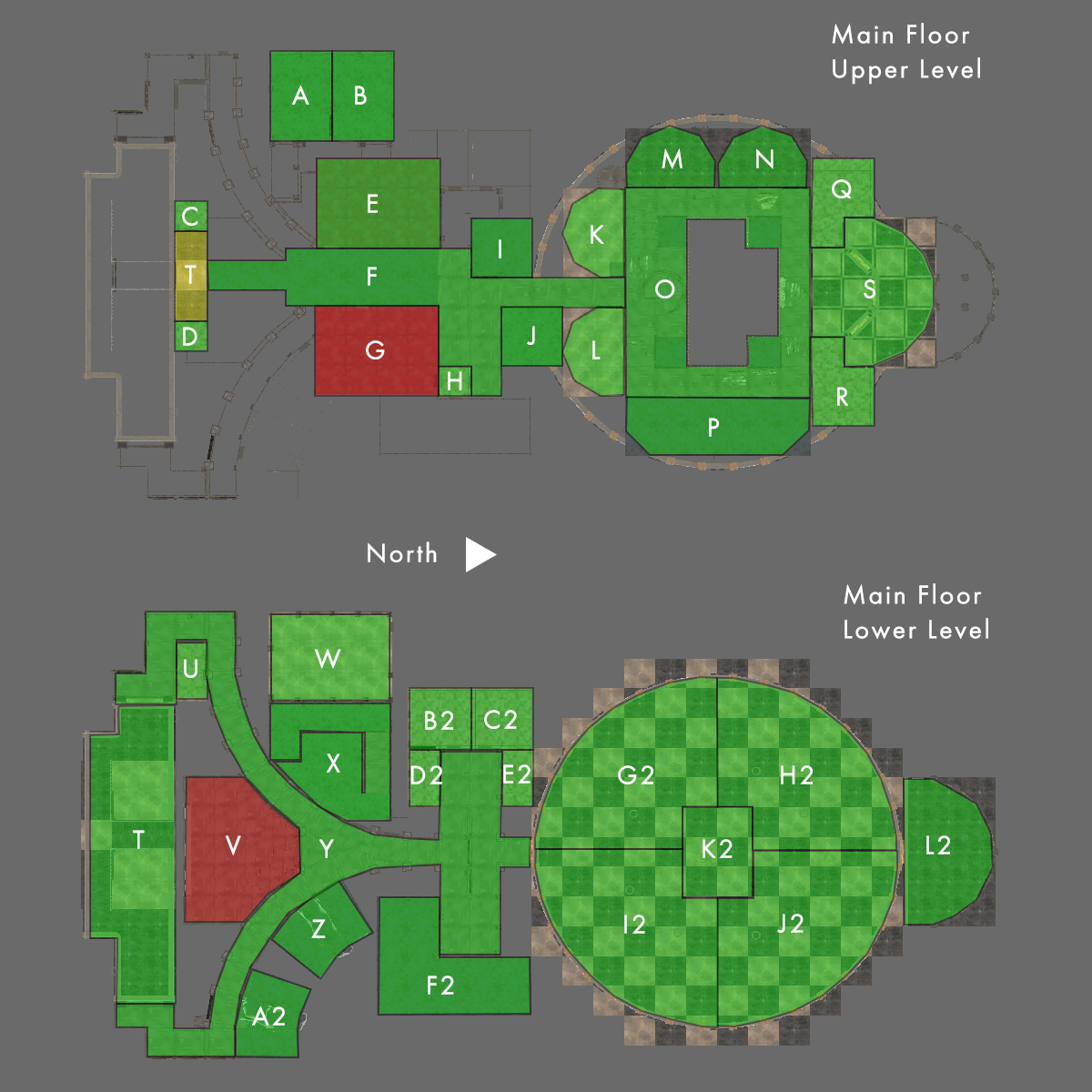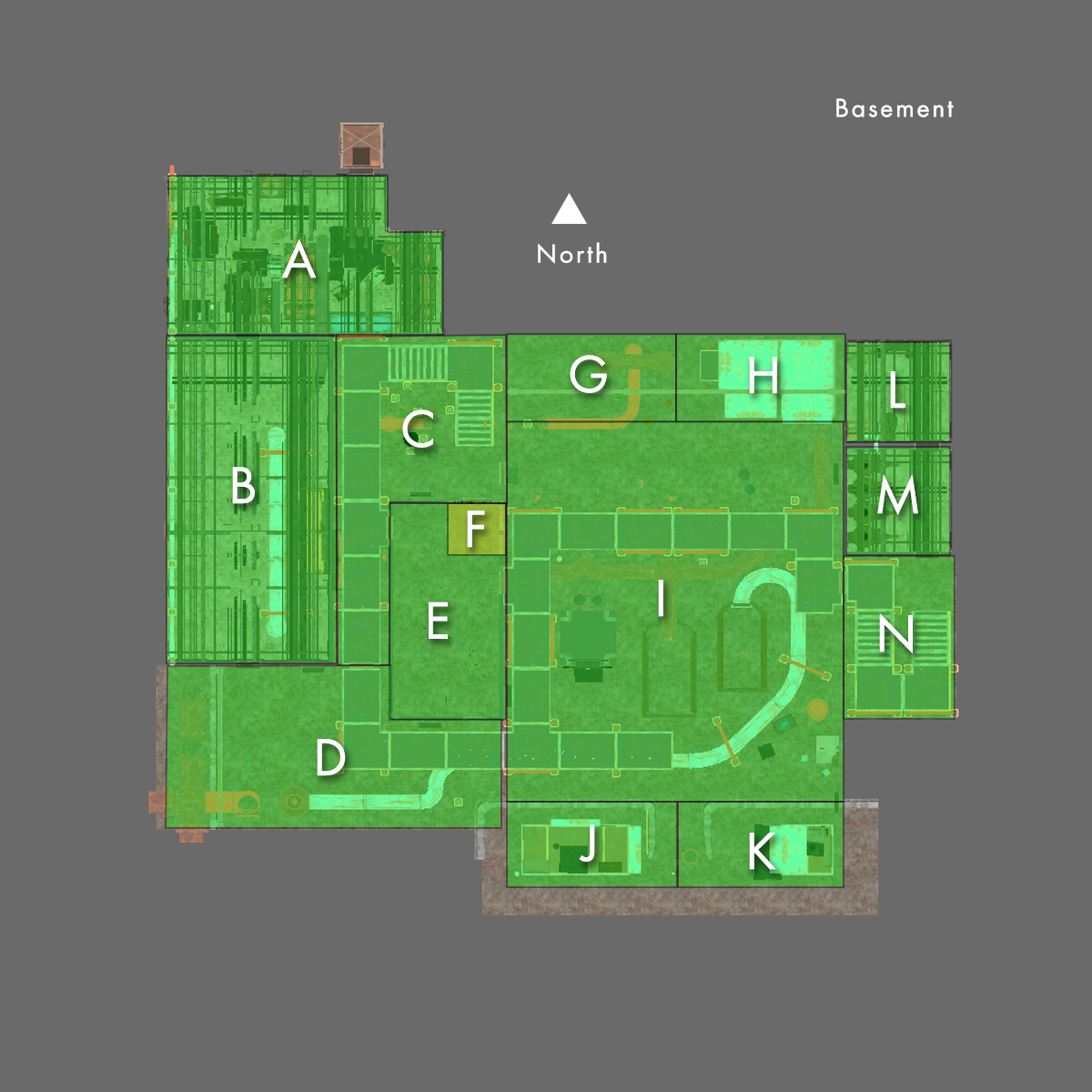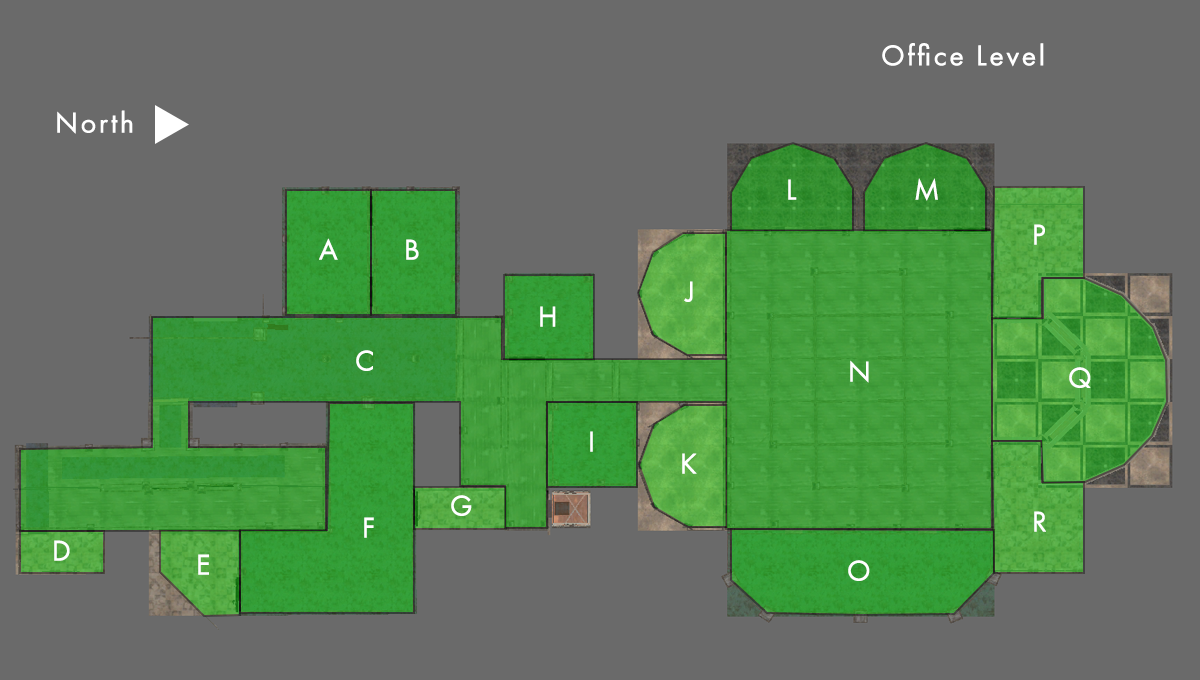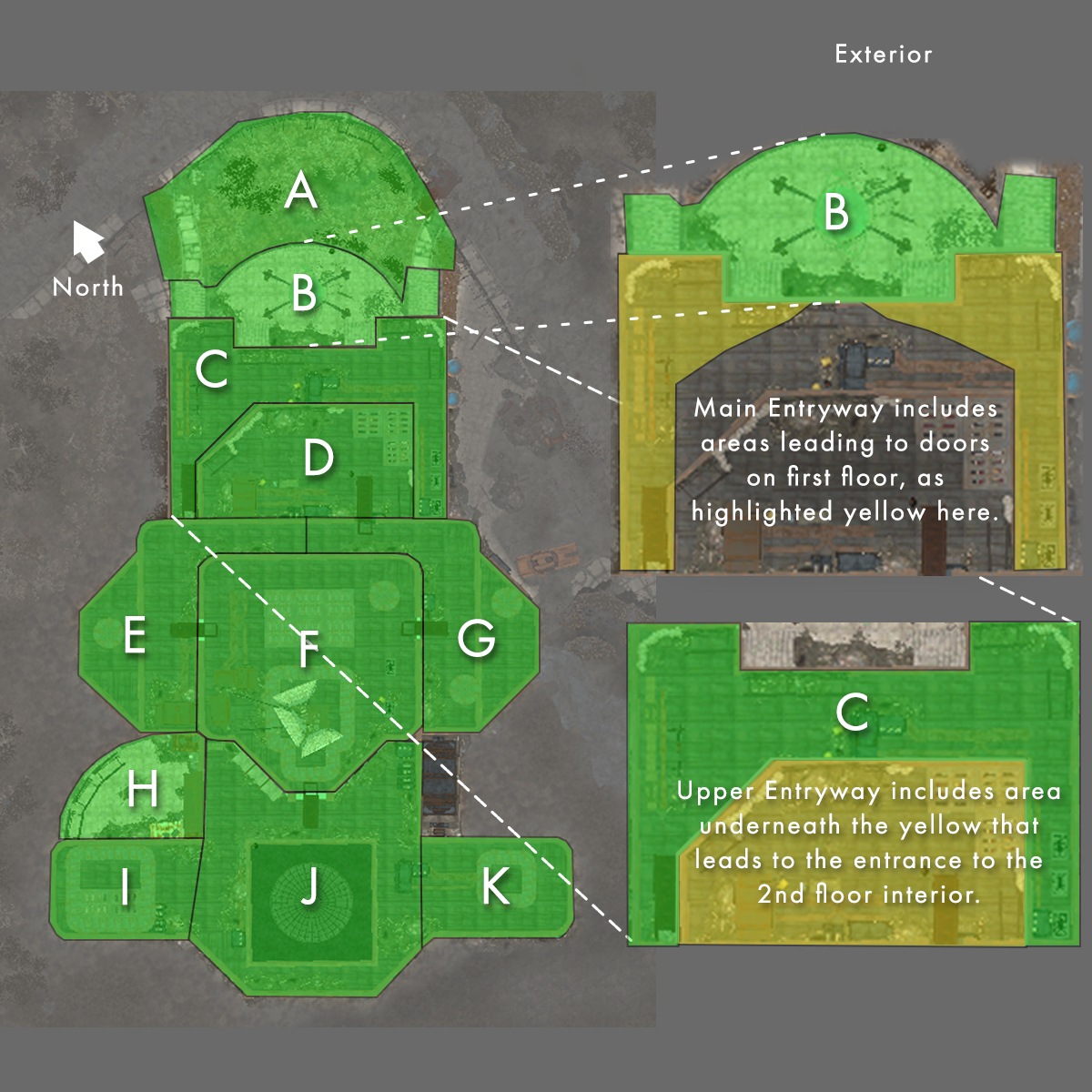UNDER CONSTRUCTION
Maps provided by kinggath
Thanks to twolargepepperoni_and_a_calzone for assisting with Room Purpose
Please Note: The Room Purposes/Plans are the ones provided with Sim Settlements 2 and do not include any that would be added if you have installed a mod that adds more.
¶ Main Floor

| Living Quarters Icon | Meaning |
| Living Quarters for 2 | |
| Living Quarters for 4 | |
| Living Quarters for 6 | |
| Living Quarters for a Department Head |
¶ Main Floor Upper Level
| Room Key | Room Name | Living Quarters | Room Purpose (Room Plans or Layouts - Add-ons may add additional options) Upgrades |
| A | Lower SW Offices - 2nd Floor - South | Player Apartment | |
| B | Lower SW Offices - 2nd Floor - North | ||
| C | Bathroom - Upper South Women's | Hazmat Supply Room, Bathroom, Supply Closet | |
| D | Bathroom - Upper South Men's | Hazmat Supply Room, Bathroom, Supply Closet | |
| E | Upper South Offices - West | Staff Training Room | |
| F | Upper Hallways | Common Area Facilities>Construction>Common Areas - Upper Hallway Furnishings |
|
| G | Department Heads Meeting Room | No other options | |
| H | Upper Supply Room | Hazmat Supply Room, Bathroom, Supply Closet | |
| I | Upper Offices - West | Living Quarters, Administration Head Private Quarters | |
| J | Upper Offices - East | Living Quarters, Laundry Room, Security Head Office, Bathroom | |
| K | Upper Balcony Office - SW | Living Quarters, Science Head Private Quarters, Security Head Private Quarters, Facilities Head Private Quarters, Facilities Head Office | |
| L | Upper Balcony Office - SE | Living Quarters, Security Head Private Quarters, Facilities Head Private Quarters, Facilities Head Office, Science Head Private Quarters | |
| M | Upper Balcony Offices - WS | Living Quarters, Security Head Private Quarters, Facilities Head Private Quarters, Facilities Head Office, Science Head Private Quarters | |
| N | Upper Balcony Offices - WN | Living Quarters, Security Head Private Quarters, Facilities Head Private Quarters, Facilities Head Office, Science Head Private Quarters | |
| O | Upper Balcony | Common Area Facilities>Construction>Common Areas - Leisure Balconies |
|
| P | Upper Balcony Offices - East | Gym, Library, Living Quarters (Large Bunk Room) Engineering>Upgrades>Living Quarters - Large Bunk Room - Additional Beds |
|
| Q | Bathroom - Upper North Men's | Bathroom | |
| R | Bathroom - Upper North Women's | Bathroom | |
| S | Upper Entryway | Lounge | |
| T | Foyer | Common Area |
¶ Main Floor Lower Level
| Room Key | Room Name | Living Quarters | Room Purpose (Room Plans or Layouts - Add-ons may add additional options) |
| A2 | Lower SE Offices - East | Living Quarters, Engineering Head Private Quarters, Logistics Head Private Quarters | |
| B2 | Bathroom - Lower Men's | Living Quarters, Armor Lab, Bathroom | |
| C2 | Bathroom - Lower Women's | Living Quarters, Laundry Room, Security Head Office, Bathroom | |
| D2 | Lower Closet South | Maintenance Closet, Showers | |
| E2 | Lower Closet North | Showers | |
| F2 | Central Office | Dining Hall, Security Office, Administration Offices | |
| G2 | Main Hall - SW Quadrant | Robotics Lab, Chemistry Lab, Infirmary, Medical Lab | |
| H2 | Main Hall - NW Quadrant | Robotics Lab, Chemistry Lab, Infirmary, Medical Lab | |
| I2 | Main Hall - SE Quadrant | Robotics Lab, Chemistry Lab, Infirmary, Medical Lab | |
| J2 | Main Hall - NE Quadrant | Robotics Lab, Chemistry Lab, Infirmary, Medical Lab | |
| K2 | Centerpiece | Globe | |
| L2 | Main Entryway | Security Checkpoint | |
| T | Foyer | Common Area | |
| U | Lower SW Nook | Common Area Facilities>Construction>Common Areas - Nuke Corner Vending Corner |
|
| V | Studio | Comm Array Room (Clean only) | |
| W | Lower SW Offices - 1st Floor | Cafeteria | |
| X | Lower SW Offices - Reception | Cafeteria, Dining Hall | |
| Y | Lower Hallways | Common Area Facilities>Construction>Common Areas - Lower Hallway Furnishings Engineering>Upgrades>Common Areas - Lower Hallway Decorations - Bathroom Area Engineering>Upgrades>Common Areas - Lower Hallway Decorations - Elevator Area Engineering>Upgrades>Common Areas - Lower Hallway Decorations - Lighting |
|
| Z | Lower SE Offices - West | Living Quarters, Logistics Head Private Quarters, Engineering Head Private Quarters |
¶ Basement

| Room Key | Room Name | Living Quarters | Room Purpose (Room Plans or Layouts - Add-ons may add additional options) |
|---|---|---|---|
| A | NW Entryway | Power Distribution Room | |
| B | Western Room | Armory | |
| C | NW Stairwell | Storage Area | |
| D | SW Corner Room | HVAC Control | |
| E | Upper Central Room | Weapons Lab | |
| F | Bathroom | Bathroom, Hazmat Supply Room, Supply Closet | |
| G | Main Room - NW Corner | Storage Area | |
| H | Main Room - NE Pod | Power Armor Lab | |
| I | Main Room | Central Plant Room | |
| J | Main Room - SW Pod | Surveillance Office | |
| K | Main Room - SE Pod | Treasury Vault | |
| L | Northeast Rooms - North | Living Quarters, Armor Lab, Bathroom | |
| M | Northeast Rooms - South | Water Treatment | |
| N | SE Stairwell | Storage Area |
¶ Office Level

| Room Key | Room Name | Living Quarters | Room Purpose (Room Plans or Layouts - Add-ons may add additional options) |
| A | West Offices - South | Living Quarters, Player Quarters | |
| B | West Offices - North | Living Quarters, Player Quarters | |
| C | Hallways | Common Area | |
| D | South Closet | Showers | |
| E | Utility Room | Cafeteria | |
| F | Central Office | Dining Hall, Security Office, Administration Offices | |
| G | Mid Utility Room | Storage | |
| H | Mid Offices - West | Living Quarters, Bathroom, Armor Lab, Bathroom | |
| I | Mid Offices - East | Living Quarters, Bathroom, Laundry Room, Security Head Office | |
| J | Semicircle Offices - SW | Living Quarters, Facilities Head Office, Security Head Private Quarters, Facilities Head Private Quarters, Science Head Private Quarters | |
| K | Semicircle Offices - SE | Living Quarters, Facilities Head Office, Security Head Private Quarters, Facilities Head Private Quarters, Science Head Private Quarters | |
| L | Semicircle Offices - WS | Living Quarters, Facilities Head Office, Security Head Private Quarters, Facilities Head Private Quarters, Science Head Private Quarters | |
| M | Semicircle Offices - WN | Living Quarters, Facilities Head Office, Security Head Private Quarters, Facilities Head Private Quarters, Science Head Private Quarters | |
| N | Main Room | Cubicle Apartments (To build the cubicles, look in Upgrades, or use the Room Control for the area.) | |
| O | Semicircle Offices - East | Gym, Library | |
| P | Bathroom - Men's | Bathroom | |
| Q | Marbled Area | Bar, Lounge | |
| R | Bathroom - Women's | Bathroom |
¶ Exterior

| Room Key | Room Name | Living Quarters | Room Purpose (Room Plans or Layouts - Add-ons may add additional options) |
|---|---|---|---|
| A | Outside: Front Barrier Area | Strengthened Barricades | |
| B | Outside: Main Entry | Welcoming Courtyard | |
| C | Outside: Upper Entryway | Rooftop Relaxation Area | |
| D | Outside: Upper Entryway Roof | Balcony Defenses | |
| E | Outside: Roof - Center West | West Rooftop Defenses | |
| F | Outside: Roof Elevator Entryway | Spotter Posts | |
| G | Outside: Roof - Center East | East Rootop Defenses | |
| H | Outside: Roof Fire Escape Area | Fire Escape Blockade | |
| I | Outside: Roof - South West | Living Quarters | |
| J | Outside: Roof - Dome Area | Rooftop Relaxation Corner | |
| K | Outside: Roof - South East | Southeast Rooftop Defenses |
¶ Hangar
UNDER CONSTRUCTION
No Floor Plan available yet.
| Room Key | Room Name | Living Quarters | Room Purpose (Room Plans or Layouts - Add-ons may add additional options) |
|---|---|---|---|
| Hangar: Men's Bathroom | Armor Lab, Bathroom, Holding Cells, Living Quarters | ||
| Hangar: Women's Bathroom | Bathroom, Laundry Room, Living Quarters, Security Head Office | ||
| Hangar: Diner Kitchen Area | Kitchen | ||
| Hangar: Diner Mezzanine | Common Area Facilities>Construction>Logistics - Diner Vending |
||
| Hangar: Diner Seating Area | Diner Seating Area | ||
| Hangar: Diner Service Corridor | Common Area Facilities>Construction>Common Areas - Diner Corridor |
||
| Hangar: Diner Supply Closet | Bathroom, Hazmat Supply Room, Supply Room | ||
| Hangar: East Mechnical Room | Common Area | ||
| Hangar: Entrance Stairwell | Common Area Facilities>Construction>Common Areas - Hangar Stairwell |
||
| Hangar: Main Storage Room | Research & Development - Hangar Loadout Lab | ||
| Hangar: Maintenance Corridor | Common Area Facilities>Construction>Common Areas - Options: Decor Serenity or Decor Sentinels |
||
| Hangar: North Mechanical Room | Armory | ||
| Hangar: Northwest Office | |||
| Hangar: Plant Room North | HVAC Power Room | ||
| Hangar: Plant Room South | Water Treatment | ||
| Hangar: Plant Room Storage | Storage | ||
| Hangar: Southwest Closet | Showers, Supply Closet | ||
| Hangar: Southwest Office | Bathroom, Living Quarters, Laundry Room, Security Head Office, Military Department Head Private Quarters | ||
| Hangar: Storage Wing East | Armor Lab, Bathroom, Holding Cells, Living Quarters | ||
| Hangar: Storage Wing Entryway | Common Area Facilities>Construction>Common Areas: Embassy Waiting Area |
||
| Hangar: Storage Wing Middle | Hangar Embassy | ||
| Hangar: Storage Wing West | Bathroom, Laundry Room, Living Quarters | ||
| Hangar: Trenches | Common Area Facilities>Construction>Common Areas: Hangar Trenches Maintenance Pathway |
||
| Hangar: Viewing Platform | Military Department - Head Office (Salvador's Office) |